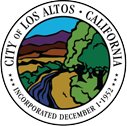RFP - Hillview Dog Park Construction Documentation through Construction Administration Services
Summary
The City of Los Altos (City) is requesting proposals from qualified consultants to provide design services for a new public dog park. Proposals must conform to the requirements of this Request for Proposal (RFP) and must be submitted in a sealed envelope as directed in these instructions, no later than 3:00 p.m., December 18, 2024. The consultant contract is anticipated to be awarded by Los Altos City Council on January 28, 2025, with work to begin by February 10, 2025. The City reserves the right to waive any irregularity in any proposal, or to reject any proposal that does not comply with this RFP. The City alone, using the criteria determined by the City, will select the qualified candidate. The successful Consultant will be required to enter into an agreement with the City, which will include the requirements of this RFP.
As part of the Capital Improvement and Major Maintenance Program, City Council allocated budget for a permanent dog park adjacent to the Hillview Soccer Field. The conceptual design and community engagement process was completed in 2023 – 2024, culminating in a preferred design alternative which was approved by City Council on July 09, 2024. The 15,000 sf dog park design includes an entry plaza, shade and seating, paved walkways, fenced areas for small dogs / all dogs / agility training, various surfacing materials, landscaping, low-level pathway and security lighting, and site furnishings. The estimated construction cost is $875,000.
All interested parties should register as Planholders at bids.losaltosca.gov to download the full Request for Proposals. All questions and/or inquiries regarding this RFP shall be submitted by December 04, 2024. If the City chooses to respond to such inquiries, written responses will be made available at the same location by December 11, 2024. Proposal submissions shall be received no later than December 18, 2024 at 3:00pm.
Reference #
Status
Due Date
Details and Notifications
Click here to login or create a new user account.
